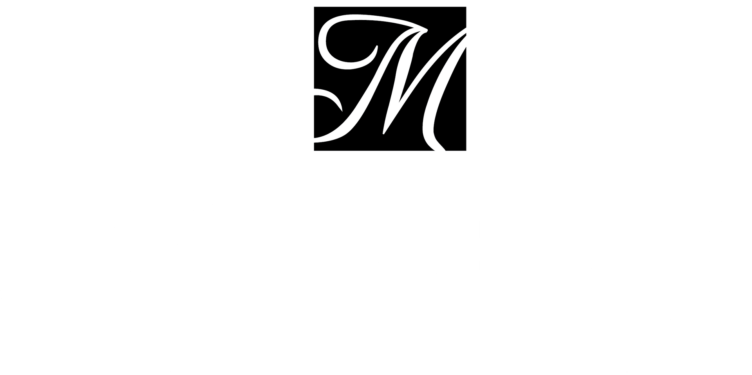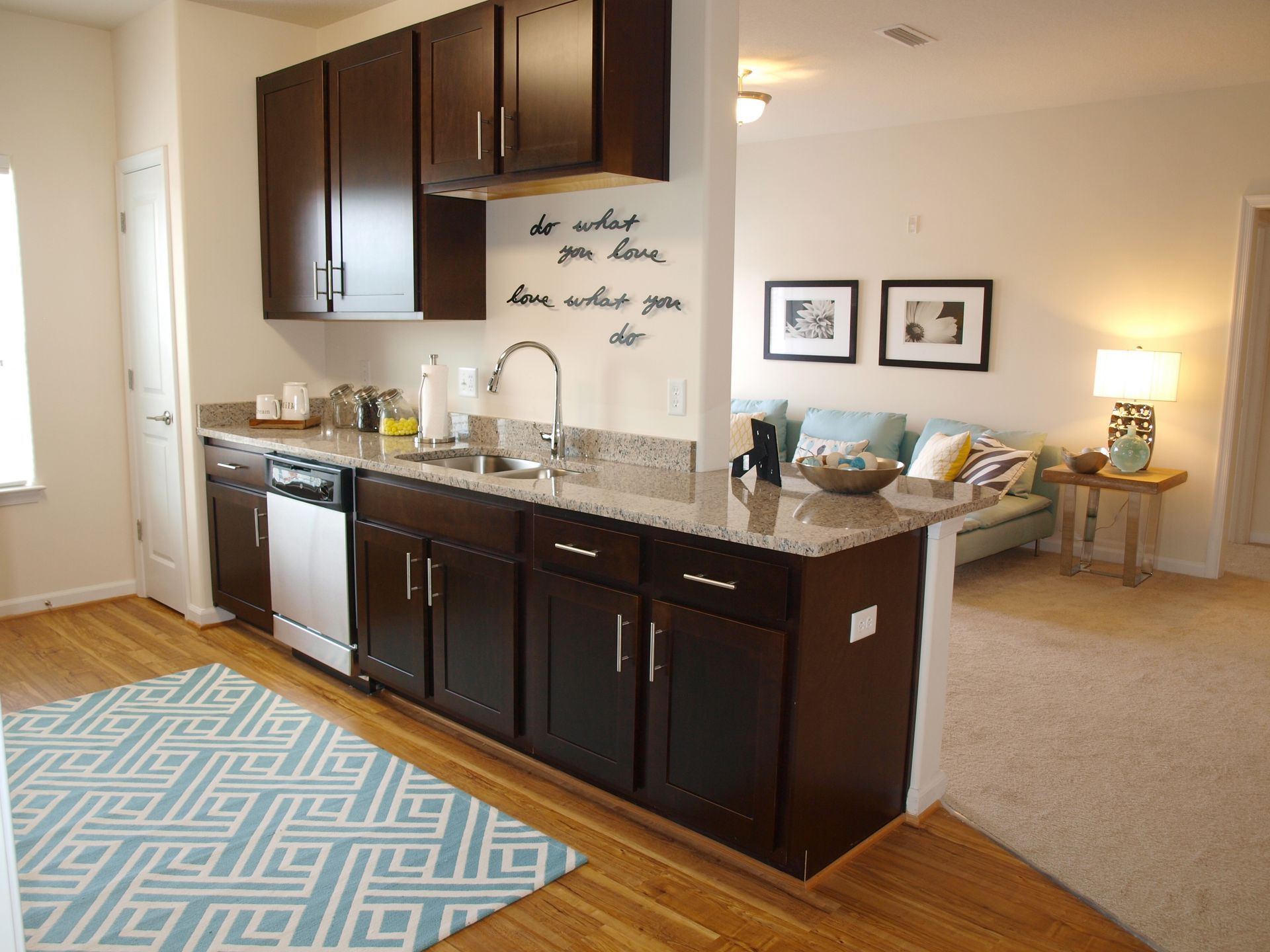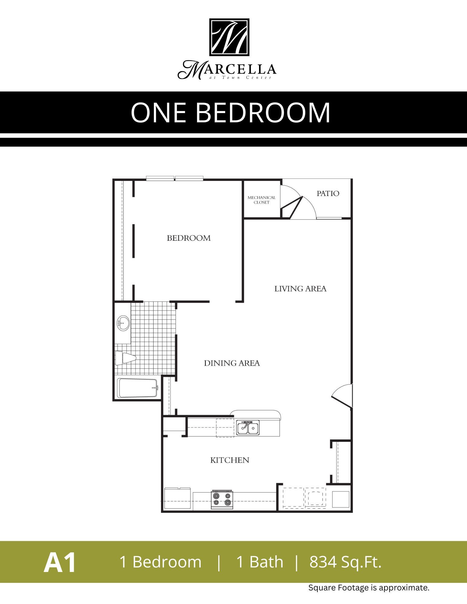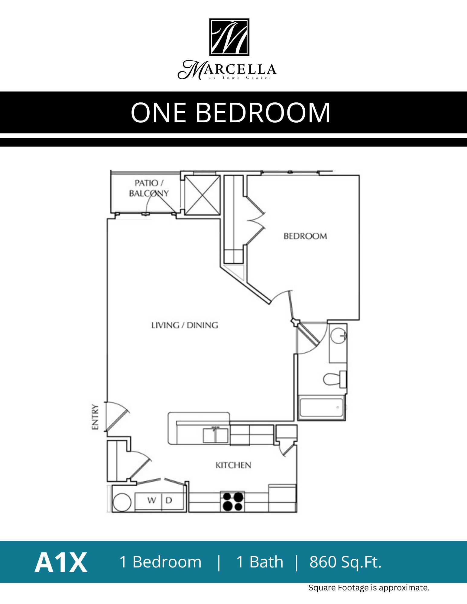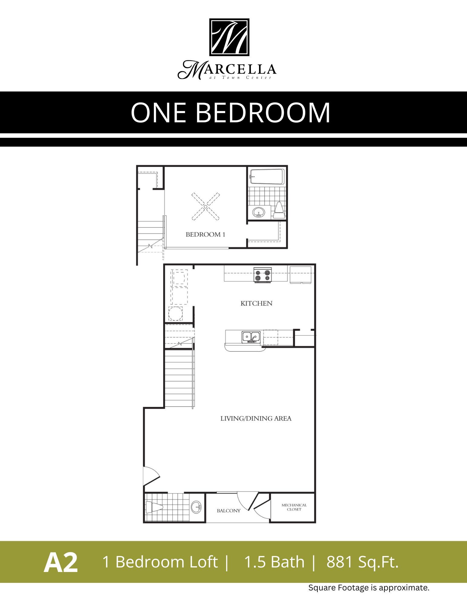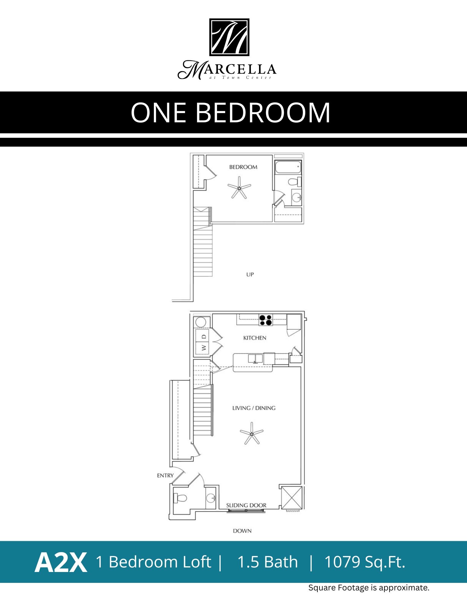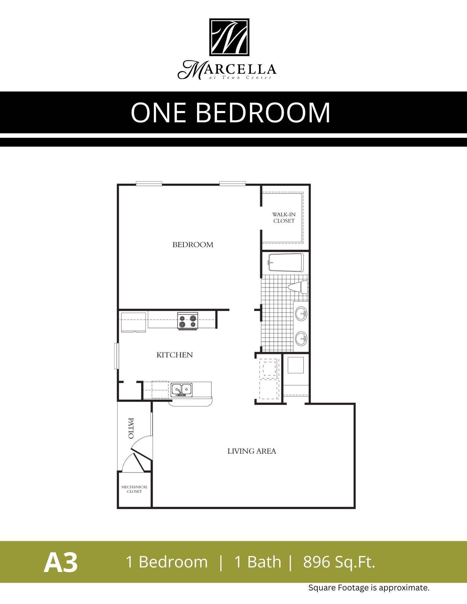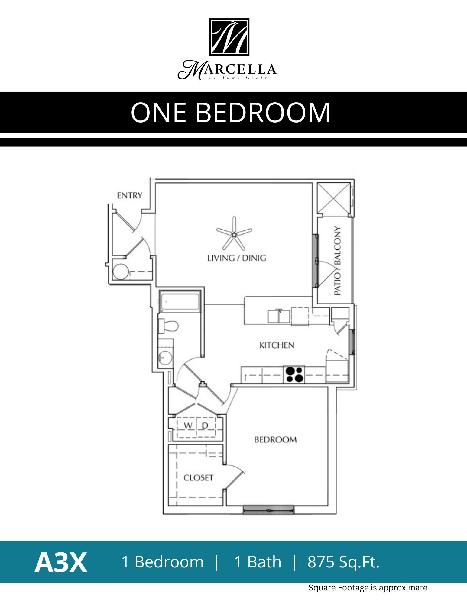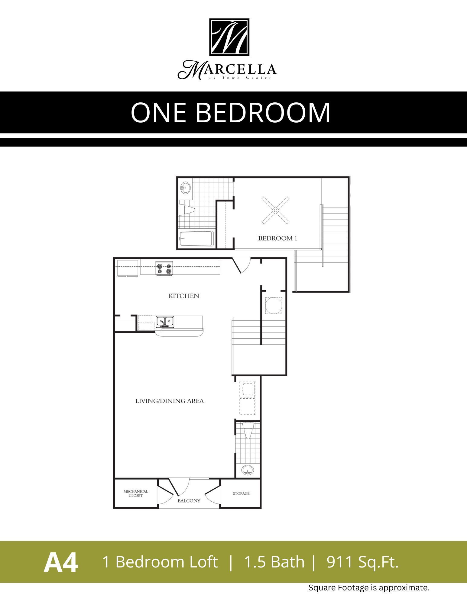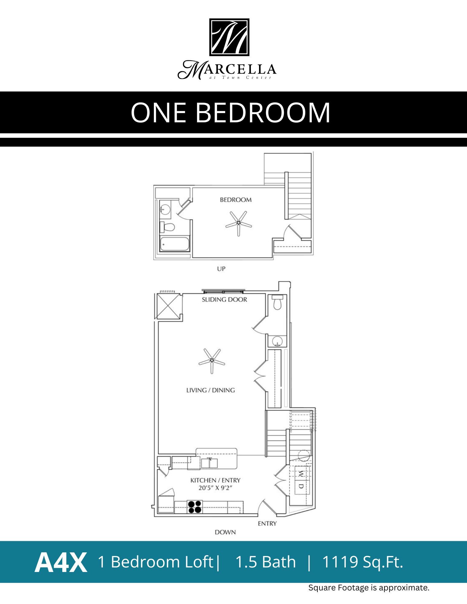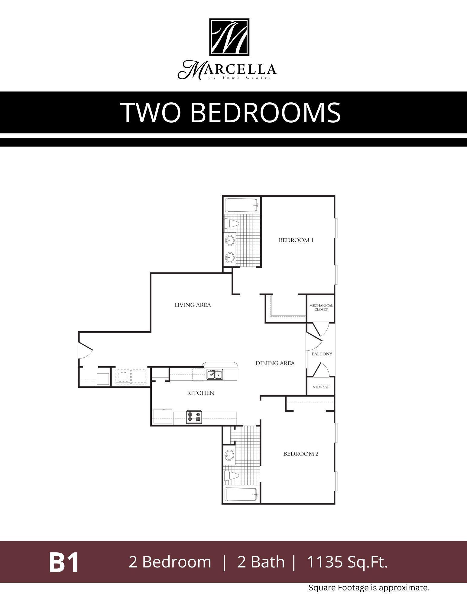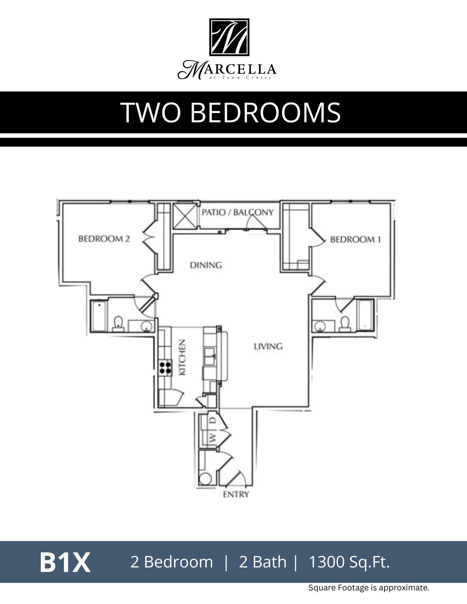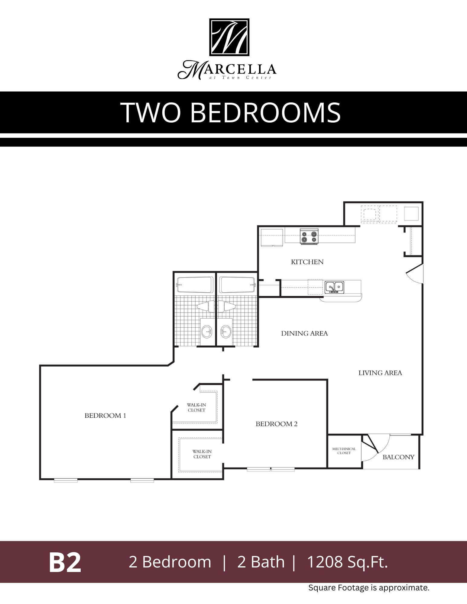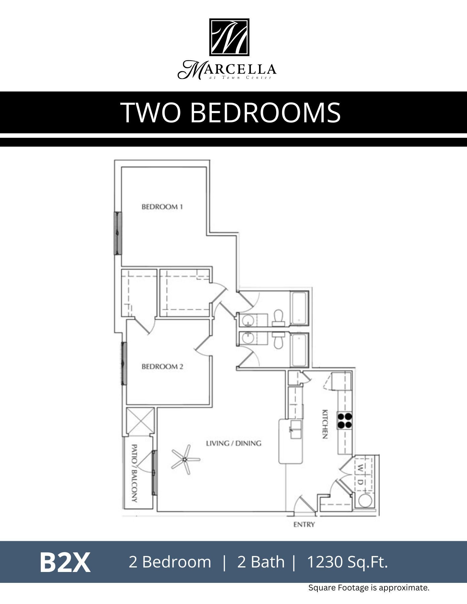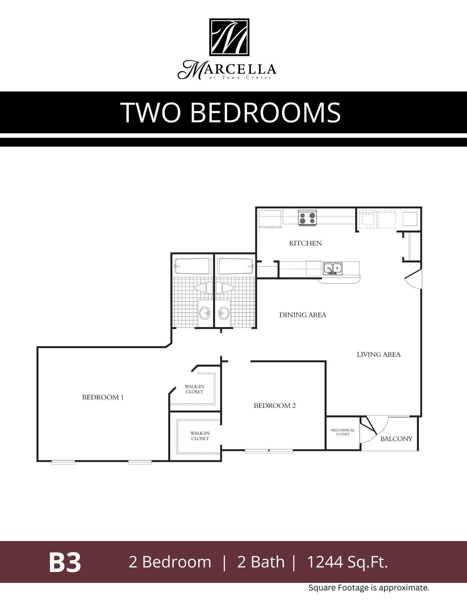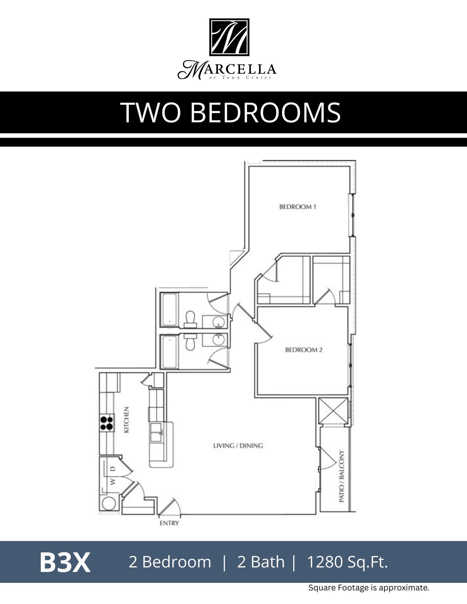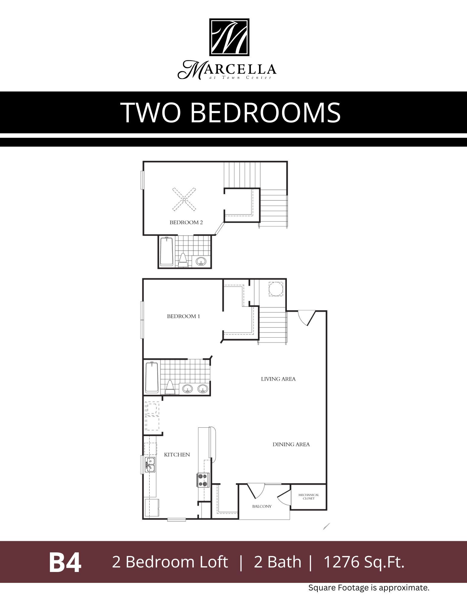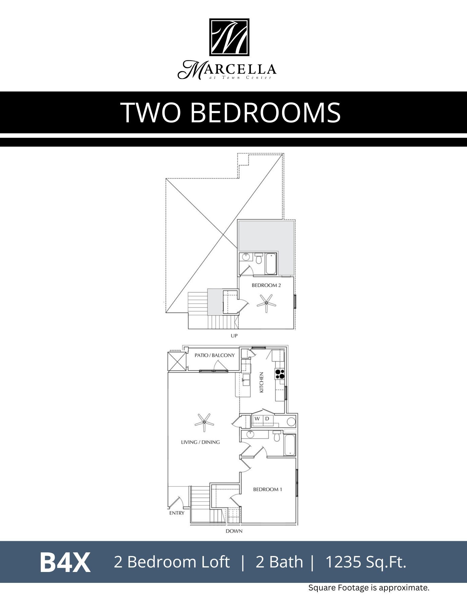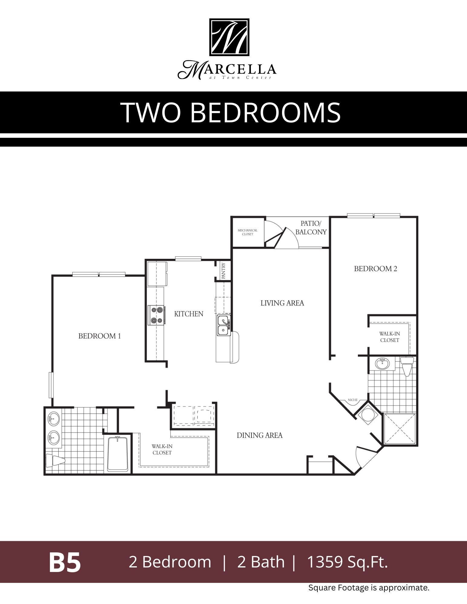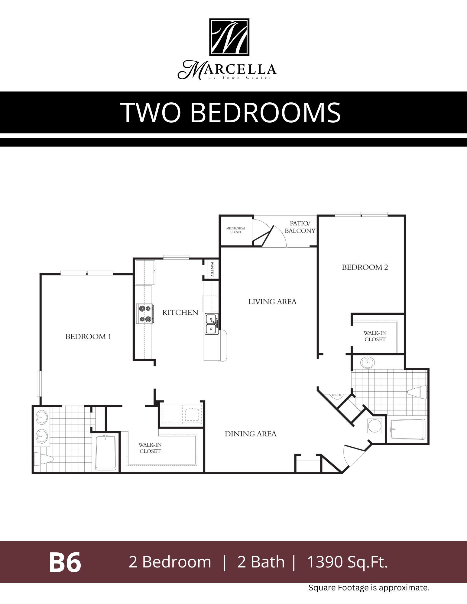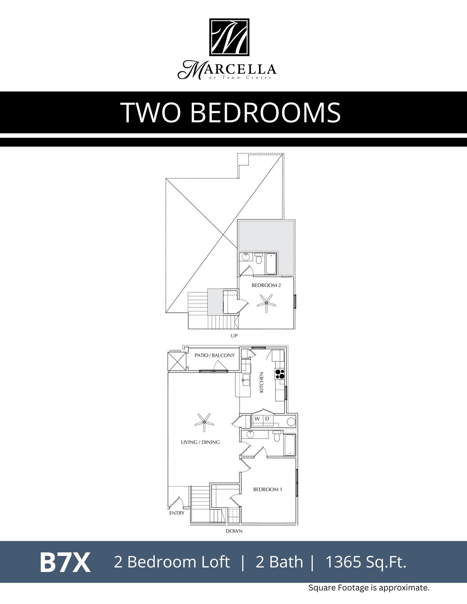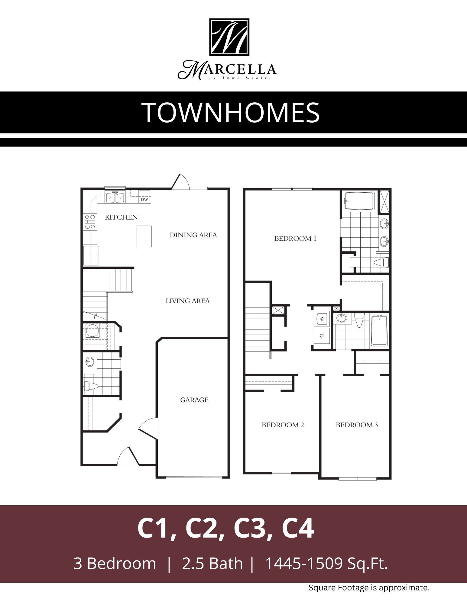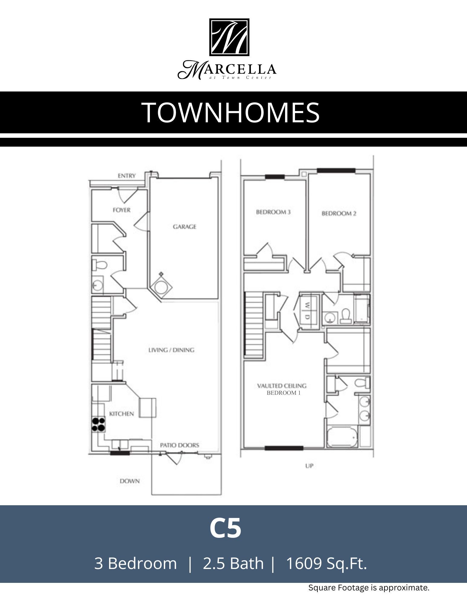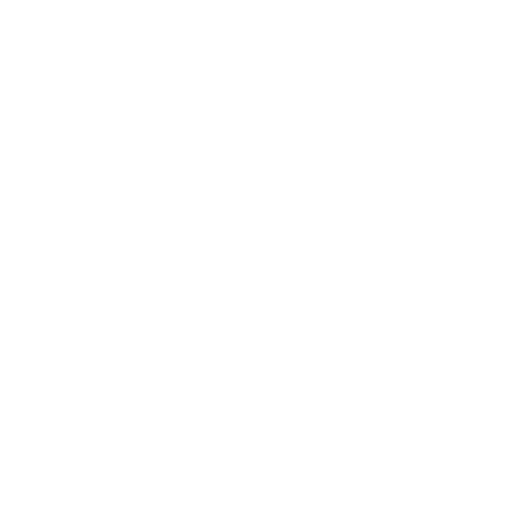Floor Plans
Choose from a variety of thoughtfully designed apartment & townhome floor plans that offer flexible living spaces to suit your unique preferences.
Food and Retail Workers get $500 off their first month's rent when they apply in February 2026!
Discover your ideal living space among our collection of apartments and townhomes.
We offer thoughtfully designed one and two-bedroom apartments, as well as three-bedroom townhomes with the added convenience of an attached garage. Explore our floor plans below to find the layout that best suits your needs and lifestyle.
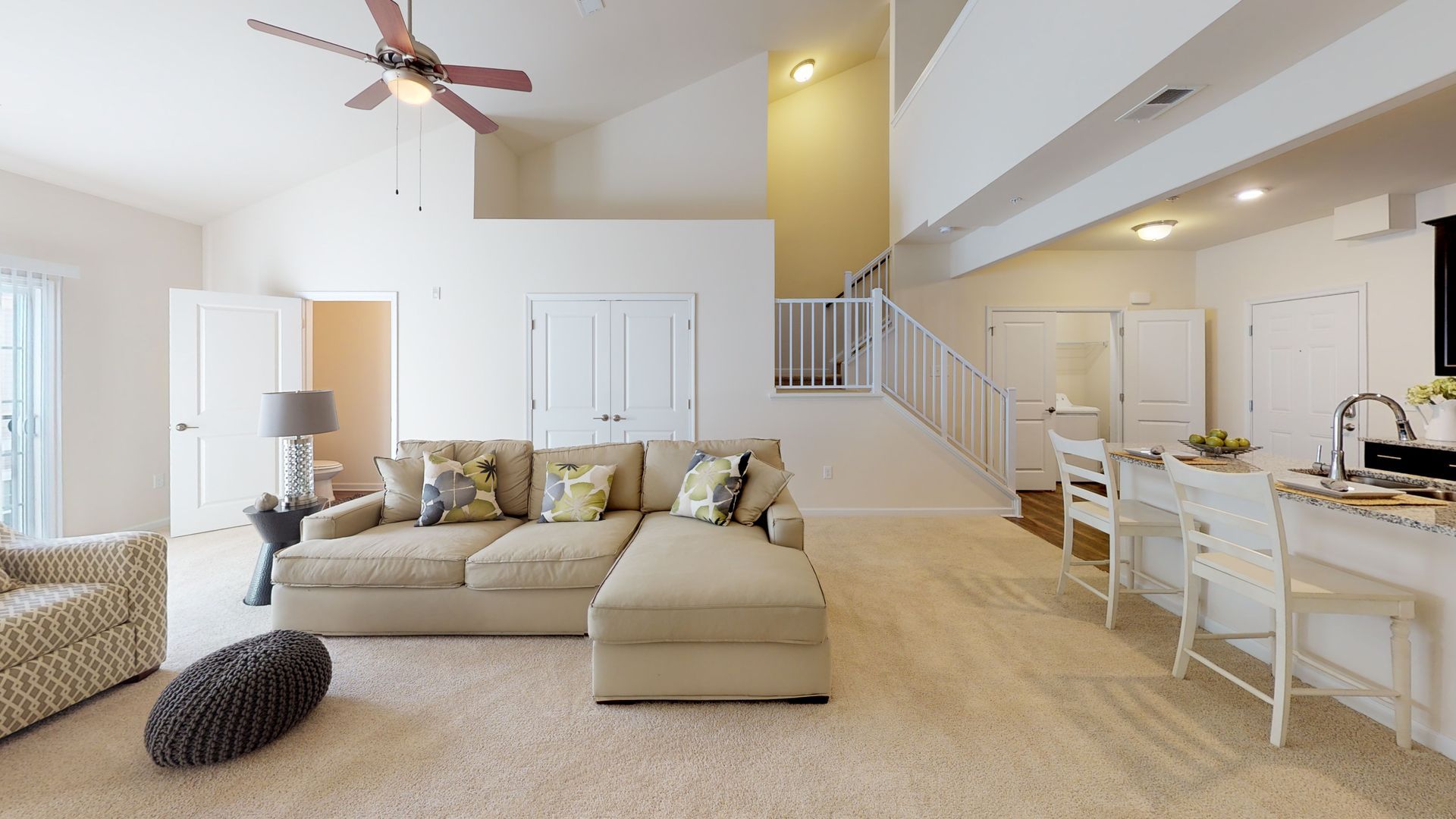
Take A Look Around
Marcella at Town Center 3D Virtual Tours
B6
2 Bedroom / 2 Bath
pet policy
Types Allowed: Cats and Dogs
Breed or Weight Restrictions: None
Maximum Number of Pets: 2
Pet Registration (Non-Refundable):
- $350 for 1 pet
- +$150 for a 2nd pet (Total = $500)
Pet Rent (Monthly):
- $35 per pet
Requirements:
- Current photo of each pet
- Proof of up-to-date vaccinations
- DNA sample required for dogs (done in office)
Special Discount
- Food and Retail Workers get $500 off their first month's rent when they apply in February 2026!
FEES & DEPOSITS
Application Fee:
- $55 per adult (18+)
- Application is completed online.
- Each adult must apply separately.
- Additional information may be required in some cases.
Security Deposit:
- Due within 3 days of approval with signed lease
- Minimum of $250, up to 2 months’ rent depending on qualifications
Lease Initiation Fee (Admin Fee):
- $199 non-refundable, due at move-in
Monthly Utility Billing Fee:
- $5.30/month
Trash Removal:
- $30 Valet trash removal
- Each apartment will receive a trash container for valet trash removal service, already set up for you.
- The amount for this service will appear on your account, which will be viewable when you pay your rent.
Other Fees
On-Site Storage:
- On-site storage rooms for rent starting at $25/month
- Storage room sizes are 15 sq. ft.
Renter’s Insurance
- Required before move-in and at each renewal
- Must include $300,000 liability coverage
- We recommend getting a quote from your current insurer if you have an auto or life policy.
Clubhouse Rental
- $150 for a 4-hour private event — contact leasing office for availability
Amenities Fee
- $15/month
You're Home
Treat Yourself
Schedule A Tour
Contact Us
Thank you for contacting us.
We will get back to you as soon as possible.
